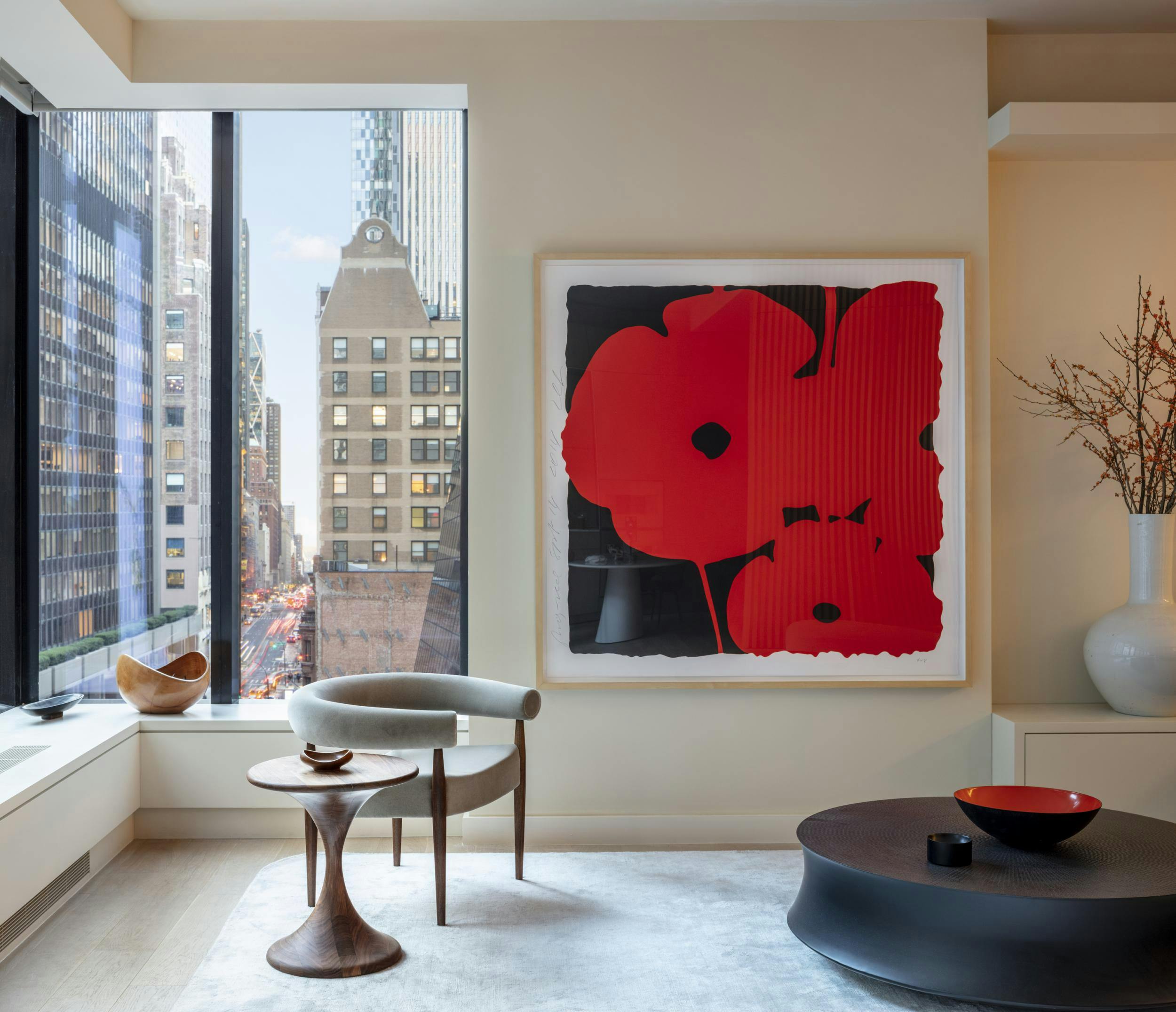News & Press

7 West 57th Street reveals elegant, minimalist interior by Tsao & McKown, Wallpaper
New York’s latest high-end residential offering, the slender form of 7 West 57th Street right off the bustle of Fifth Avenue, has just revealed its interiors through a show apartment. The scheme is designed to perfection by architect Calvin Tsao of Brooklyn-based studio Tsao & McKown Architects – the brains also behind projects such as the Sangha residential development in Suzhou.
Set in a neighbourhood of supertalls (its neighbours include One57 and 432 Park Avenue), this New York luxury residential development is set to be one of the most compact on its street – standing at just 20 storeys high. Yet what it may lack in height, it more than makes up for in ambition with a design that blends sleek contemporary minimalist architecture and domestic warmth.
Focusing on the right balance between generosity of space and elegance, each of the units spans a whole floor and includes two bedrooms and a range of flowing social spaces, for eating, relaxing and entertaining.
Special attention to materials and detail elevate each interior moment – examples include amboyna burl wood front doors, bespoke built-in closets and cabinets with a subtle metallic lustre, and specially made oak-panelled vestibules.
A sleek, minimalist kitchen with bespoke joinery blends seamlessly with the open-plan living space, placed as a sculptural object at one end, clad in white marble countertops and polished bronze-finished cabinets. Marble is also used in the bathrooms, which are wrapped in white Statuario Venatino.
‘The integrity of construction at 7 West 57th Street is absolute and that has allowed us to shape spaces with the perfect proportions for living,’ says Calvin Tsao. ‘These are spaces that encourage you to move around, that can inspire conversation. We’ve anticipated needs with a layout that just works, with room for personal expression in [the residents’] art, their decor and their heirlooms. There’s a purity of aesthetic here.’
